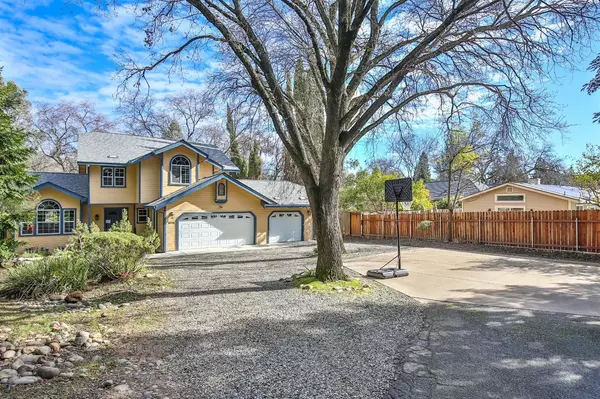$875,000
$825,000
6.1%For more information regarding the value of a property, please contact us for a free consultation.
4 Beds
3 Baths
2,662 SqFt
SOLD DATE : 04/01/2021
Key Details
Sold Price $875,000
Property Type Single Family Home
Sub Type Single Family Residence
Listing Status Sold
Purchase Type For Sale
Square Footage 2,662 sqft
Price per Sqft $328
MLS Listing ID 221001475
Sold Date 04/01/21
Bedrooms 4
Full Baths 3
HOA Y/N No
Originating Board MLS Metrolist
Year Built 2019
Lot Size 0.600 Acres
Acres 0.6
Property Description
Ever wish your life was just a walk in a park like paradise? Come see this quasi-rural, private haven with ornate wrought iron entry gate. Drive all the way to the end of the long driveway and you'll be greeted by your own small redwood forest. Newly constructed, 4 bd, 3 bath, 3 car garage, 2662 sq ft, .6 acre property! Cascading waterfalls by the entryway, beautiful, clean home. Lucky you, this house is almost all new! 2 stories, modern kitchen with a HUGE kitchen island with a sink, energy-star stainless steel appliances, granite counters. The light-filled bay-window breakfast-nook overlooks the tranquil backyard with another waterfall going into a beautiful built in pool. Elegant half landing staircase with catwalk and built in cabinetry, lead to an inviting majestic grand suite that struts beamed vaulted-ceilings, and two zones a sleeping area and a sitting area. Dual sink vanity with granite counter tops; BONUS: a big romantic jetted jacuzzi tub! Better hurry on this one!!
Location
State CA
County Sacramento
Area 10628
Direction From Sacramento take Hwy 50 East to Hazel (turn left), then go past Madison and turn right on Leedy Lane.
Rooms
Master Bathroom Shower Stall(s), Double Sinks, Granite, Jetted Tub
Master Bedroom Sitting Room, Walk-In Closet
Living Room Cathedral/Vaulted
Dining Room Formal Area
Kitchen Breakfast Area, Granite Counter, Slab Counter, Island w/Sink
Interior
Interior Features Cathedral Ceiling, Storage Area(s)
Heating Propane, Central, Gas
Cooling Ceiling Fan(s), Central
Flooring Laminate
Window Features Bay Window(s),Dual Pane Full
Appliance Built-In BBQ, Free Standing Gas Oven, Free Standing Gas Range, Free Standing Refrigerator, Gas Plumbed, Ice Maker, Dishwasher, Disposal
Laundry Hookups Only
Exterior
Exterior Feature Uncovered Courtyard, Entry Gate
Garage RV Possible, Enclosed, Garage Door Opener
Garage Spaces 3.0
Fence Back Yard
Pool Built-In
Utilities Available Propane Tank Leased, Cable Connected
Roof Type Composition
Topography Lot Sloped
Street Surface Paved,Gravel
Porch Front Porch, Uncovered Patio
Private Pool Yes
Building
Lot Description Auto Sprinkler F&R, Cul-De-Sac, Private, Secluded, Gated Community, Landscape Back, Landscape Front
Story 2
Foundation Raised
Sewer In & Connected, Other
Water Meter on Site, Meter Required, Public
Architectural Style Traditional
Level or Stories Two
Schools
Elementary Schools San Juan Unified
Middle Schools San Juan Unified
High Schools San Juan Unified
School District Sacramento
Others
Senior Community No
Tax ID 235-0070-043
Special Listing Condition None
Pets Description Yes
Read Less Info
Want to know what your home might be worth? Contact us for a FREE valuation!

Our team is ready to help you sell your home for the highest possible price ASAP

Bought with Newpoint Realty







